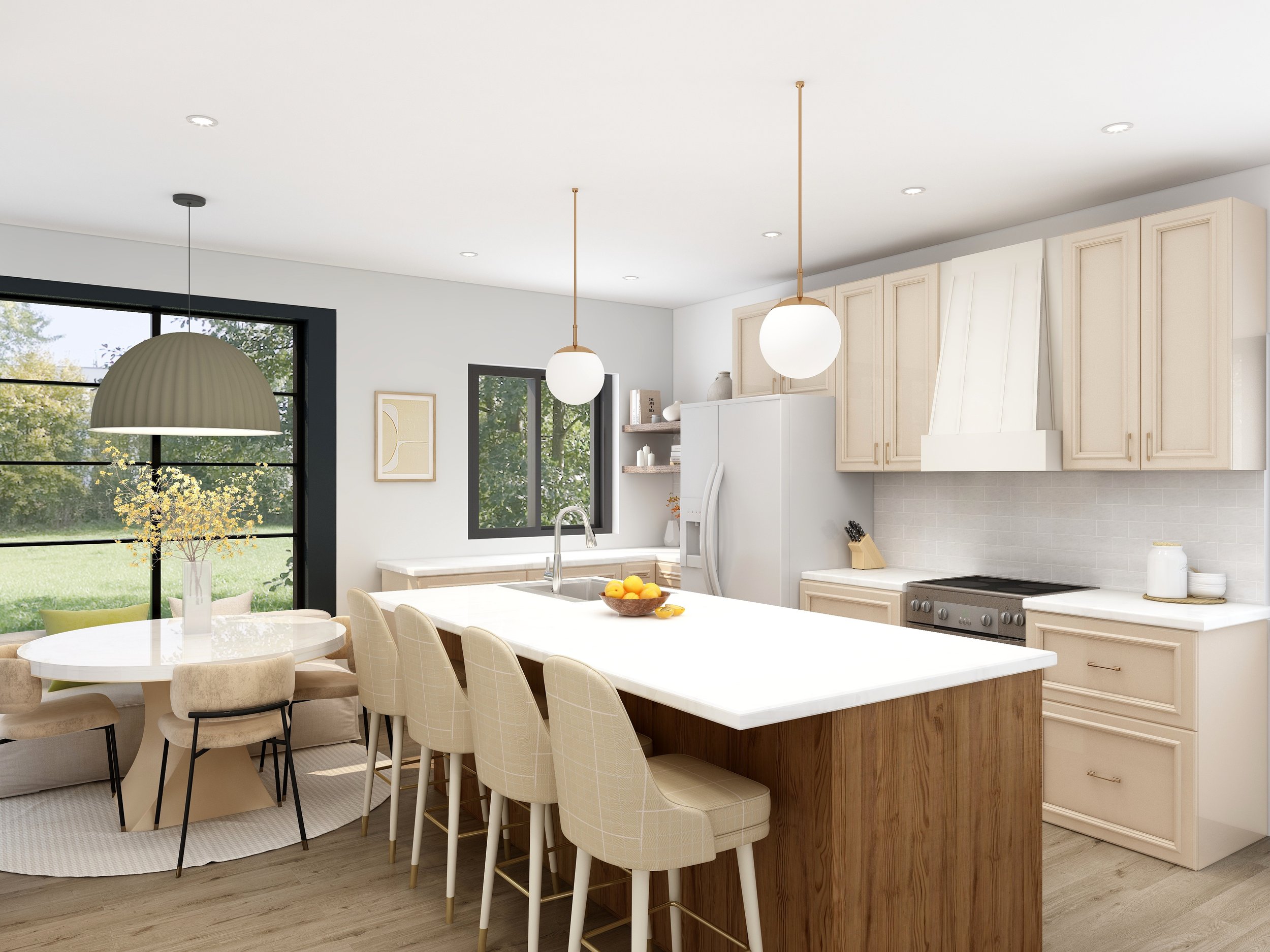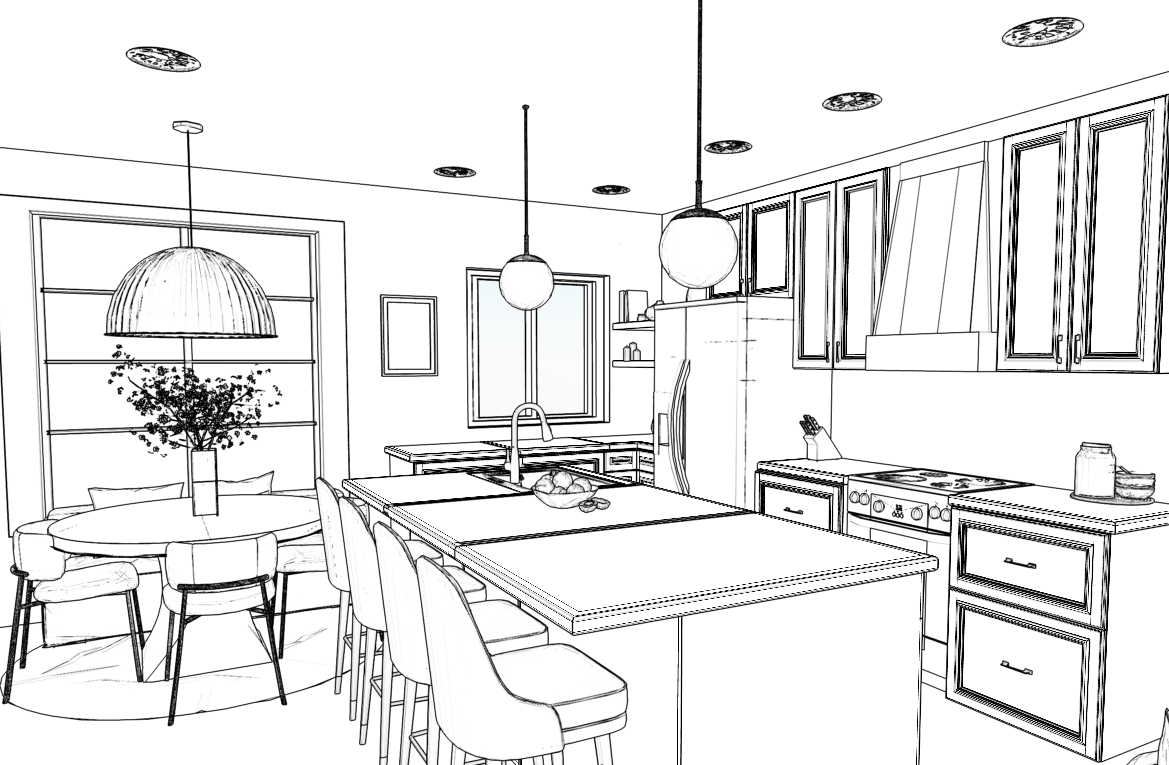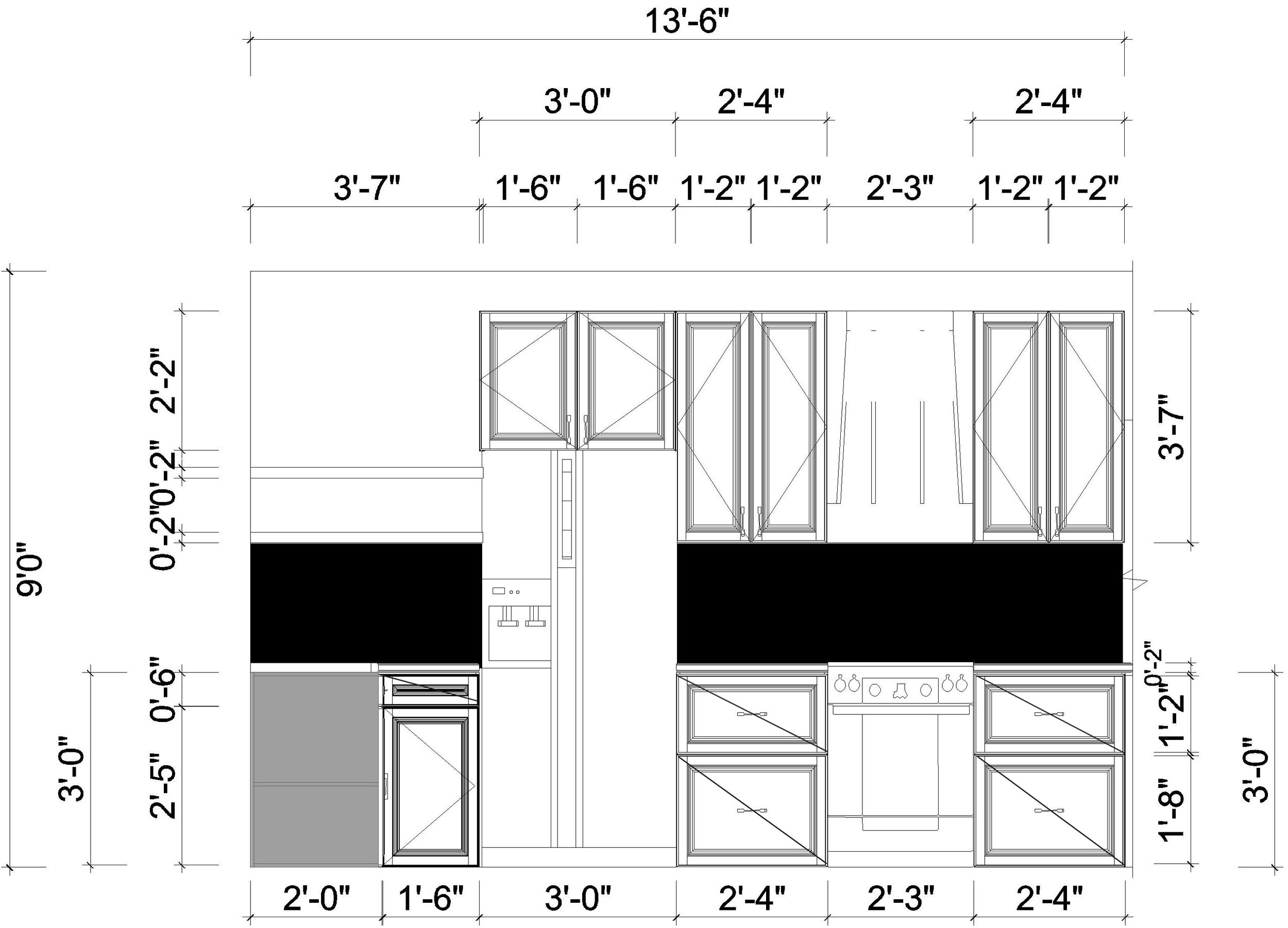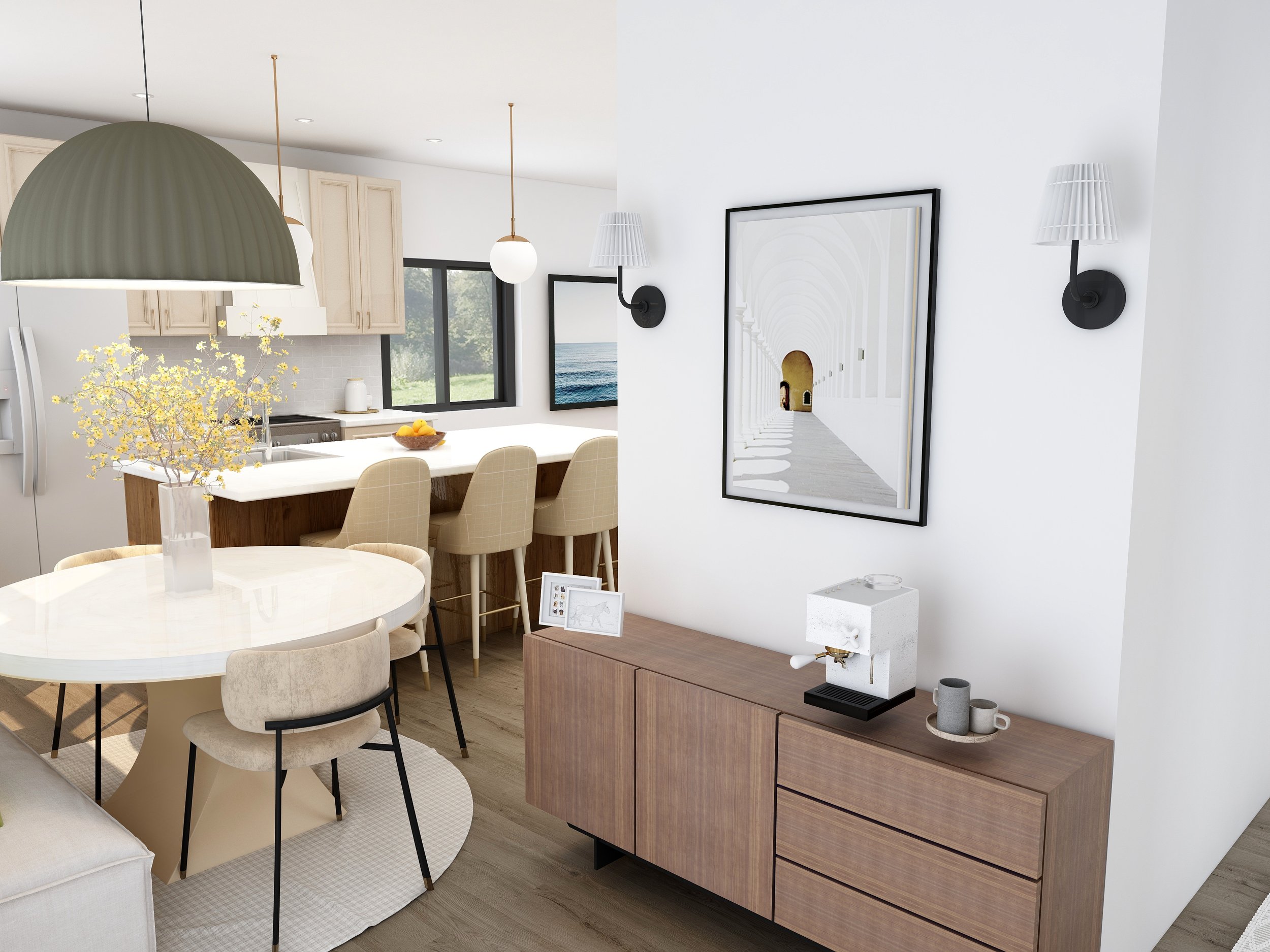Open Floor Concept
I had the pleasure of redesigning a stunning home for a married female client with two children. My client's vision was clear: she wanted her home to be modernized and have an open floor plan that would facilitate family gatherings. I began by removing unnecessary walls and created a seamless transition from the living room to the dining area and kitchen. This open layout not only maximized space but also allowed for easy interaction and communication among family members. To emphasize the contemporary aesthetic, I incorporated clean lines, neutral color palettes, and utilized natural light to create an inviting ambiance. The result is a beautifully redesigned home that effortlessly blends modernity and functionality, providing the perfect environment for cherished family moments.



